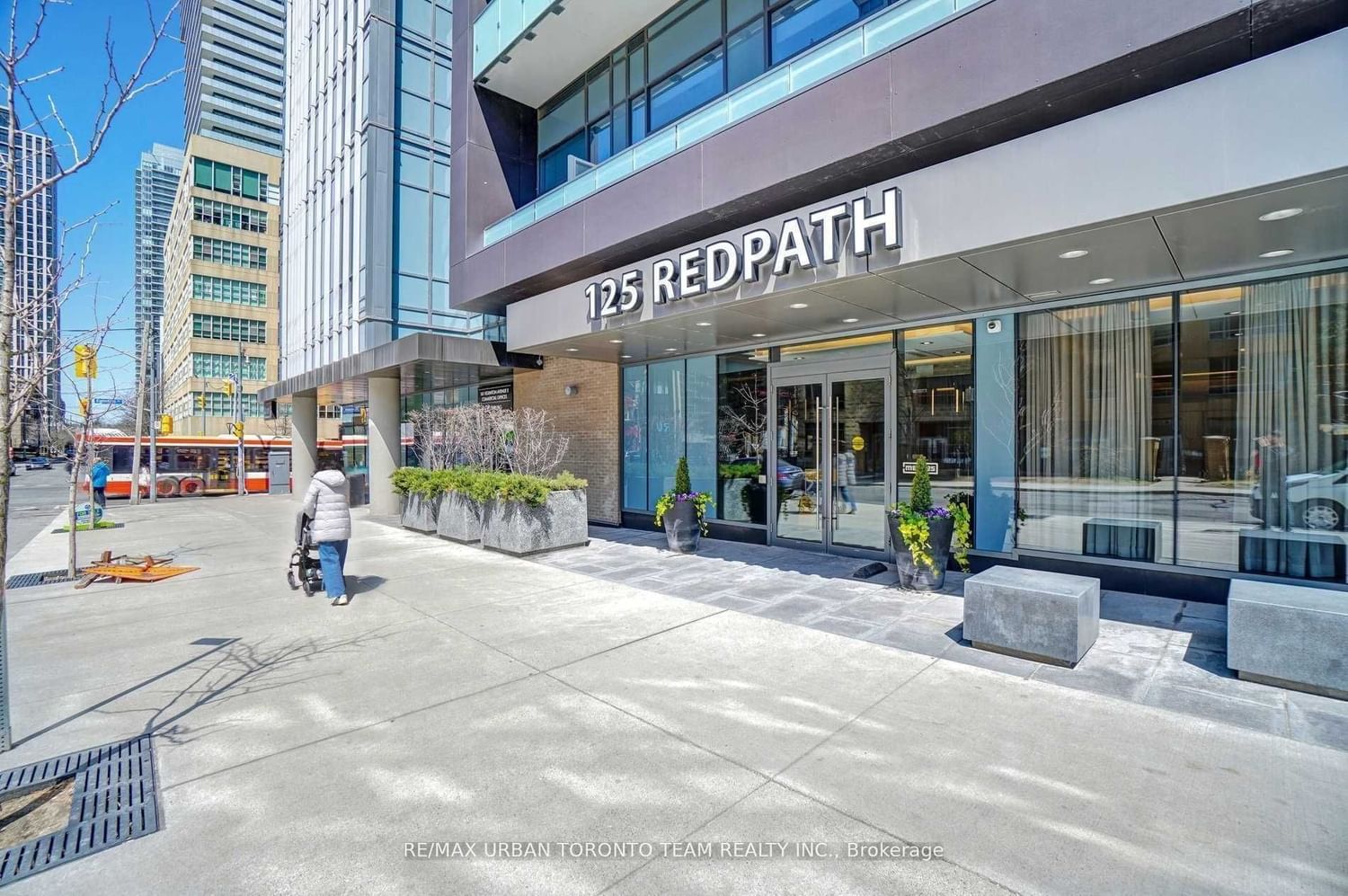$2,600 / Month
$*,*** / Month
1+1-Bed
2-Bath
600-699 Sq. ft
Listed on 5/19/24
Listed by RE/MAX URBAN TORONTO TEAM REALTY INC.
One Of A Kind Floor Plan At 125 Redpath Ave. (The Eglinton) - Orchard View Floor Plan - 648 Sqft - 1 + Den Bed(S), 2 Bath Soaring 11 Foot Ceilings And Large Terrace. Open Concept Kitchen And Living Room Unit With West View 1 + Den Bedroom (Suitable As 2nd Bedroom) And 2 Full Bathroom Unit. 648 Sqft.. Ensuite Laundry, Stainless Steel Kitchen Appliances Included. Engineered Hardwood Floors, Stone Counter Tops. Water And Heat Included.
Built-In Fridge, Dishwasher, Stove, Microwave, Front Loading Washer And Dryer
To view this property's sale price history please sign in or register
| List Date | List Price | Last Status | Sold Date | Sold Price | Days on Market |
|---|---|---|---|---|---|
| XXX | XXX | XXX | XXX | XXX | XXX |
C8353518
Condo Apt, Apartment
600-699
5
1+1
2
None
0-5
Central Air
N
Concrete
N
Forced Air
N
Terr
Y
TSCC
2717
W
None
Restrict
Menres Property Management
02
Y
Y
Concierge, Exercise Room, Guest Suites, Gym, Party/Meeting Room, Rooftop Deck/Garden
